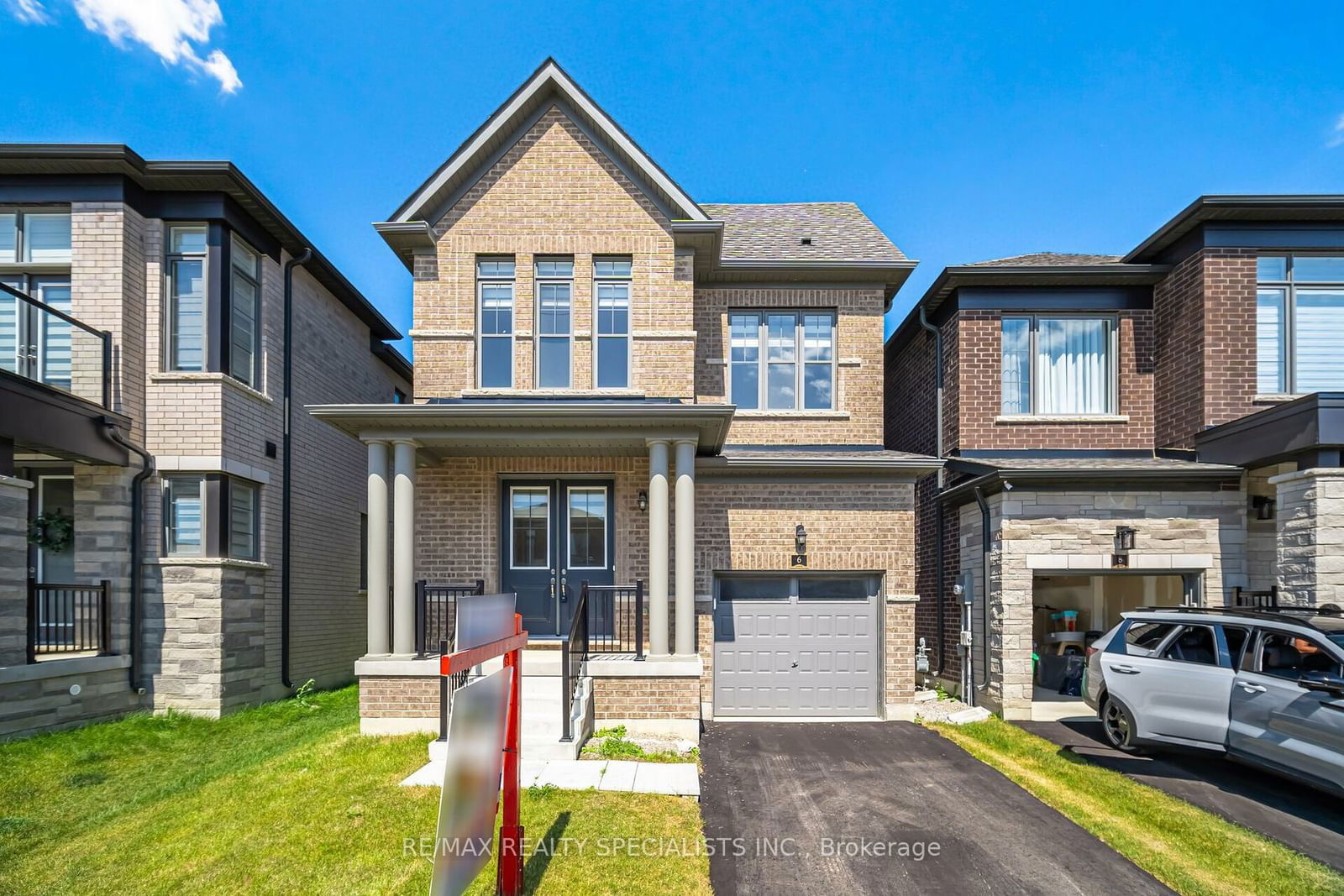$1,198,000
4-Bed
3-Bath
Listed on 8/21/24
Listed by RE/MAX REALTY SPECIALISTS INC.
ULTIMATE LIVING: WHERE STYLE MEETS CONVENIENCE! This exquisite 4 Bdrms, 3 Baths Detached Home offers Almost 2000 SF of Meticulously Designed Living Space, with Every Detail Thoughtfully Considered!!Upon Entering, You'll be Welcomed By a Spacious Foyer. This Entryway Provides Access To The Powder Room, Family Room & The Open-Concept Living Area With Built-in Fire Place, Where The Living Room,Kitchen, & Dining Area Flow Seamlessly Into a Fully Fenced Backyard, Perfect For Outdoor Relaxation.The Main Floor is Ideal for Entertaining, By Featuring a Gourmet Kitchen with Quartz CT, S/S Appl,Tall Cabinets, & An Island With Seating. Beautiful Oak Stairs Decorated With Upgraded Iron Pickets Take You To 4 Bdrms. The Primary Bdrm Is Bright & Spacious, Boasting a Large W/I closet and a Luxurious 5pcs Ensuite with Quartz Countertops, Fully Glass Enclosed Shower and Soaker Bathtub. The other 3 Bdrms Share A Stylish 4 Pcs Bath with Quartz CT. Located just minutes from the 410, Shopping, & Excellent Schools, & Park, This Home Combines Convenience With Elegance. ** Smooth Ceiling Throughout** ** 9 Feet Ceiling On Main And Second Level**
To view this property's sale price history please sign in or register
| List Date | List Price | Last Status | Sold Date | Sold Price | Days on Market |
|---|---|---|---|---|---|
| XXX | XXX | XXX | XXX | XXX | XXX |
| XXX | XXX | XXX | XXX | XXX | XXX |
W9263597
Detached, 2-Storey
8
4
3
1
Built-In
2
0-5
Central Air
Full, Unfinished
N
Brick
Forced Air
Y
$5,096.53 (2024)
91.86x30.18 (Feet)
